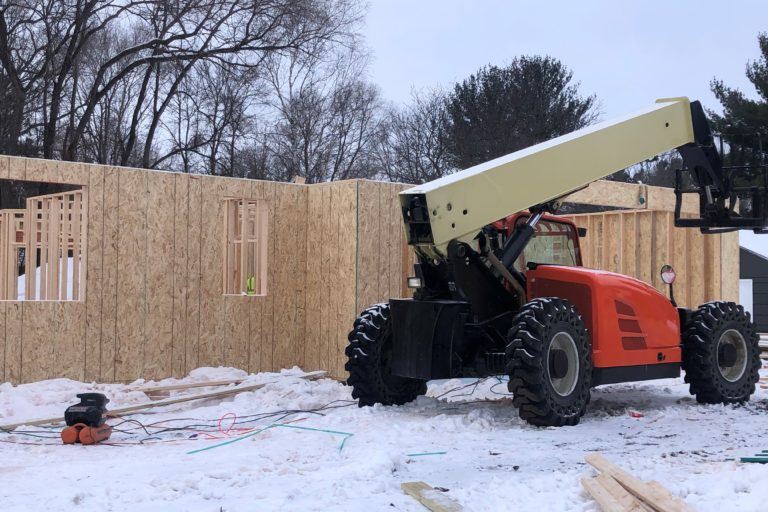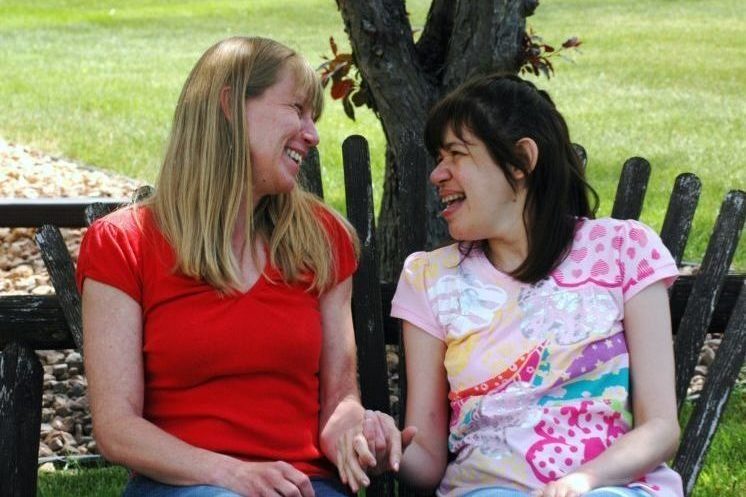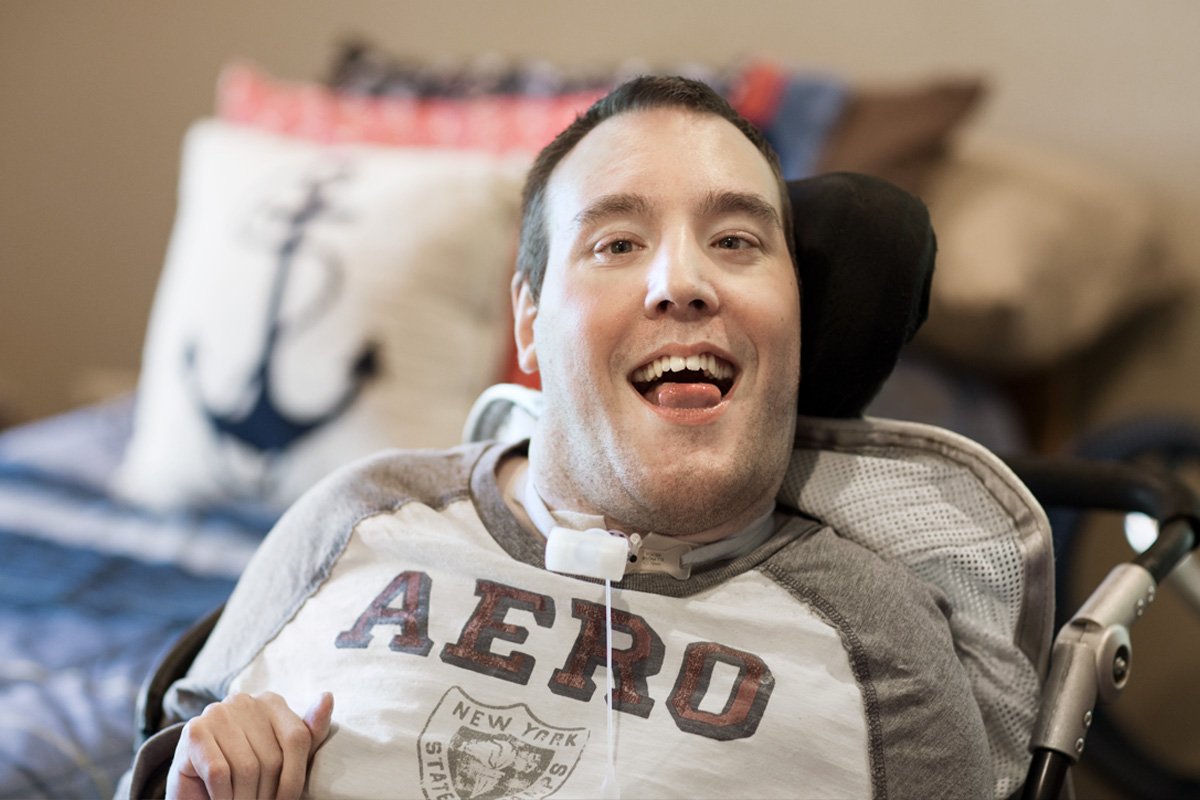CEO Corner
January 1, 2023

I have been writing this column for over 20 years, highlighting the successes and yes, the challenges of delivering services to individuals with severe disabilities in Minnesota. There have been many highs, and some lows. Today however is one of those highs that comes maybe once a career. You have all read my updates on what we call the BP project: the planned closure of our 32-bed facility in the city of Brooklyn Park. Many I am sure had real doubts about whether it would ever happen. We started many years ago, had lots of false starts, but today we can claim that we are surely on our way!
Why: because this past November construction began on the first of four homes in Brooklyn Park. These will be four 4-bed homes that serve individuals who currently live at our Brooklyn Park facility. Funded through a city of Brooklyn Park’s tax-exempt low interest financing loan, these mark the transformation of HBI from an early provider of large, ICF type services into a provider of services funded and licensed under the Home and Community Based waiver. The change will be good for the individuals we serve, their families and the organization.
In designing and building the homes, HBI will work with Boyer Construction. This is an organization that has built three homes for HBI in the past, all of which have turned out splendidly. Two experienced pros from HBI led the effort in design. Lori Merriam of HBI’s Development Department, and Steve Lanak. Steve is a long-time member of the Board of Directors, who now serves on the Executive Committee as an advisor on housing. He is a terrific architect who has lots of experience designing homes for us.
Lori and Steve had a three-part mission: how to build homes that felt like real homes to the individuals who would live there; how to ensure that all the needs of the individuals could be met, even if those needs increased down the road; and how to ensure that staff could do their work effectively and efficiently. They studied old plans of homes we had built in the past, toured some of the more recent ones we had built, and interviewed staff on what they thought about the current home and how could it be made better for the individuals and their work.
Most important, each home will have two social areas where individuals and their friends or families may congregate with privacy: a living room and a family room. Each home will have a patio or deck for the gang or families to spend time in. Each individual has his/her own bedroom, with two available full-service bathrooms, and a third, smaller bathroom for staff and visitors. There are separate areas for an office, storage, and laundry that are isolated away from the living areas of the home for privacy and quiet.
So, each home will be built to accommodate individuals with high medical needs. These homes will be fully sprinkled to enhance safety even though that is not a licensing requirement. Hallways and door-ways are enlarged so that individuals can get around easily. There will be lots of personal storage for individual items. The homes will have detached but connected generators, so that any medical equip-ment or the other necessities of life are not endangered by power losses.
HBI is excited and thrilled to get a start on these homes, and we are really looking forward to the day when the individuals begin to move into them!
Click here see the full album of construction photos.


